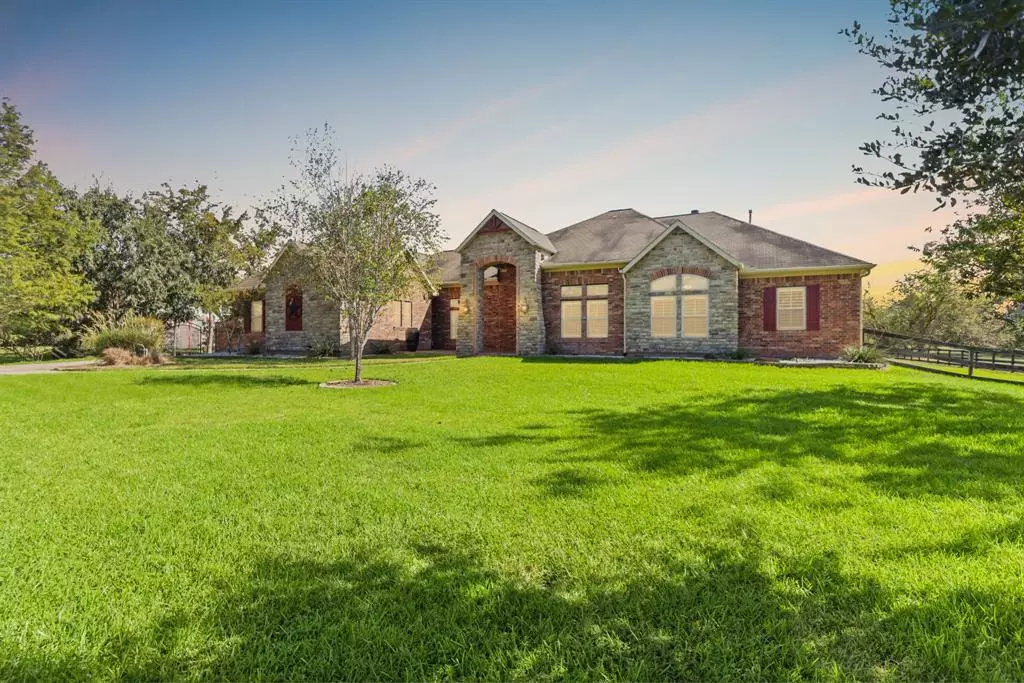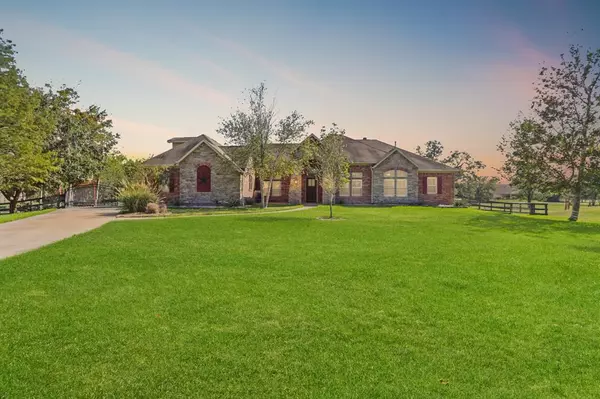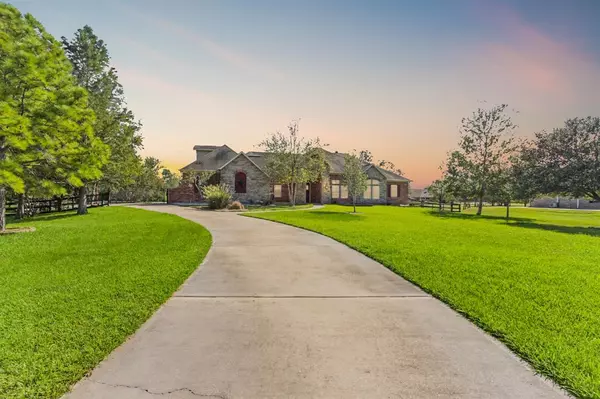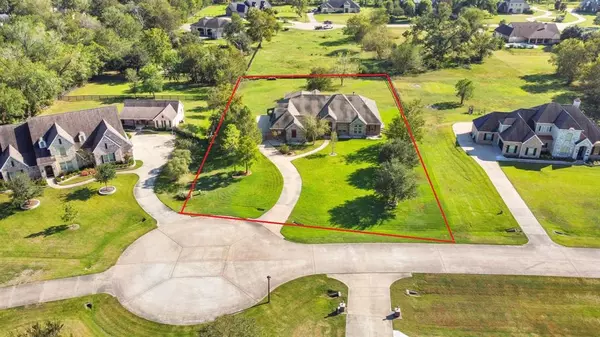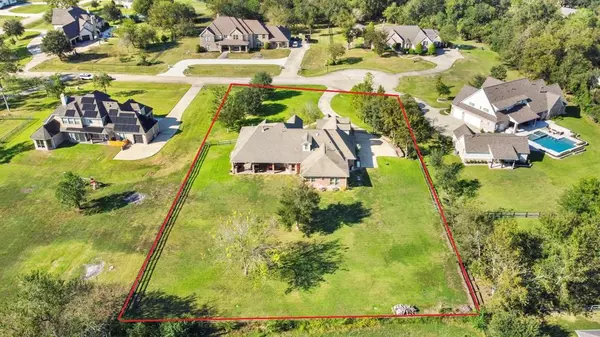5 Beds
4.1 Baths
4,980 SqFt
5 Beds
4.1 Baths
4,980 SqFt
Key Details
Property Type Single Family Home
Listing Status Active
Purchase Type For Sale
Square Footage 4,980 sqft
Price per Sqft $166
Subdivision Foster Crossing
MLS Listing ID 25780889
Style Traditional
Bedrooms 5
Full Baths 4
Half Baths 1
HOA Fees $1,691/ann
HOA Y/N 1
Year Built 2007
Annual Tax Amount $11,511
Tax Year 2023
Lot Size 1.121 Acres
Acres 1.121
Property Description
Location
State TX
County Fort Bend
Area Fort Bend County North/Richmond
Rooms
Bedroom Description 1 Bedroom Down - Not Primary BR,1 Bedroom Up,2 Bedrooms Down,En-Suite Bath,Primary Bed - 1st Floor,Split Plan,Walk-In Closet
Other Rooms 1 Living Area, Breakfast Room, Entry, Formal Dining, Gameroom Up, Home Office/Study, Living Area - 1st Floor, Loft, Utility Room in House
Master Bathroom Full Secondary Bathroom Down, Half Bath, Primary Bath: Double Sinks, Primary Bath: Separate Shower, Primary Bath: Soaking Tub, Secondary Bath(s): Double Sinks, Secondary Bath(s): Soaking Tub, Secondary Bath(s): Tub/Shower Combo, Vanity Area
Kitchen Breakfast Bar, Island w/o Cooktop, Kitchen open to Family Room, Pantry, Pots/Pans Drawers
Interior
Interior Features Alarm System - Owned, Crown Molding, Dry Bar, Fire/Smoke Alarm, Formal Entry/Foyer, High Ceiling, Water Softener - Owned, Wine/Beverage Fridge
Heating Propane, Zoned
Cooling Central Electric, Zoned
Flooring Carpet, Engineered Wood, Stone, Tile, Wood
Fireplaces Number 2
Fireplaces Type Gas Connections, Gaslog Fireplace
Exterior
Exterior Feature Back Green Space, Back Yard, Back Yard Fenced, Covered Patio/Deck, Outdoor Kitchen, Patio/Deck
Parking Features Attached Garage, Oversized Garage
Garage Spaces 3.0
Roof Type Composition
Street Surface Concrete
Private Pool No
Building
Lot Description Subdivision Lot
Dwelling Type Free Standing
Story 1
Foundation Slab
Lot Size Range 1 Up to 2 Acres
Water Aerobic, Well
Structure Type Brick,Stone
New Construction No
Schools
Elementary Schools Bentley Elementary School
Middle Schools Briscoe Junior High School
High Schools Foster High School
School District 33 - Lamar Consolidated
Others
Senior Community No
Restrictions Deed Restrictions
Tax ID 3183-01-001-0280-901
Energy Description Attic Vents,Ceiling Fans,Digital Program Thermostat,Energy Star/CFL/LED Lights,Generator
Acceptable Financing Cash Sale, Conventional, FHA, VA
Tax Rate 1.6838
Disclosures Sellers Disclosure
Listing Terms Cash Sale, Conventional, FHA, VA
Financing Cash Sale,Conventional,FHA,VA
Special Listing Condition Sellers Disclosure

Find out why customers are choosing LPT Realty to meet their real estate needs


